Its prime location, spacious interior, intimate architecture and modern technology, offers companies the perfect environment in which to develop. The interior space may be arranged to cater for various uses including traditional office layouts, or open plan spaces. Furthermore, the building is fully air- conditioned, has windows that can be opened, underground garage parking, glass faced elevators, two spacious atriums and a restaurant.
-
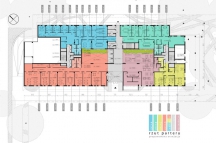 Ground Floor – Layout Option 1
Ground Floor – Layout Option 1 -
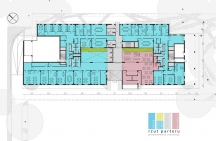 Ground Floor – Layout Option 2
Ground Floor – Layout Option 2 -
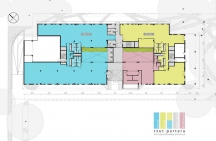 Ground Floor – Layout Option 3
Ground Floor – Layout Option 3 -
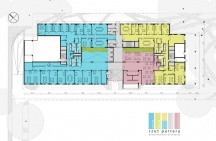 Ground Floor – Layout Option 4
Ground Floor – Layout Option 4 -
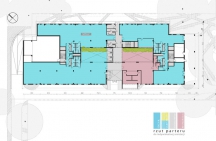 Ground Floor – Layout Option 5
Ground Floor – Layout Option 5 -
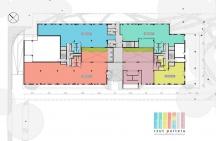 Ground Floor – Layout Option 6
Ground Floor – Layout Option 6 -
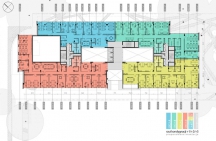 Floors 1,2,3 – Layout Option 1
Floors 1,2,3 – Layout Option 1 -
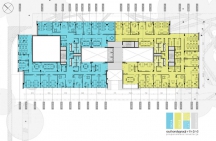 Floors 1,2,3 – Layout Option 2
Floors 1,2,3 – Layout Option 2 -
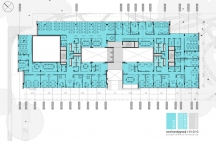 Floors 1,2,3 – Layout Option 3
Floors 1,2,3 – Layout Option 3 -
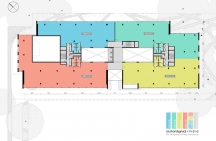 Floors 1,2,3 – Layout Option 4
Floors 1,2,3 – Layout Option 4 -
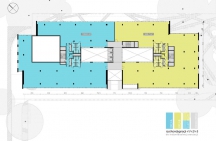 Floors 1,2,3 – Layout Option 5
Floors 1,2,3 – Layout Option 5 -
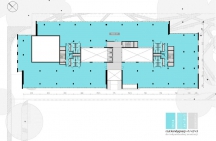 Floors 1,2,3 – Layout Option 6
Floors 1,2,3 – Layout Option 6